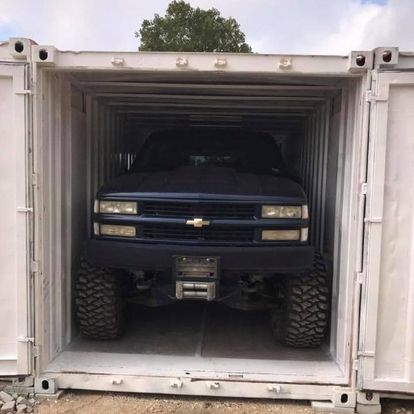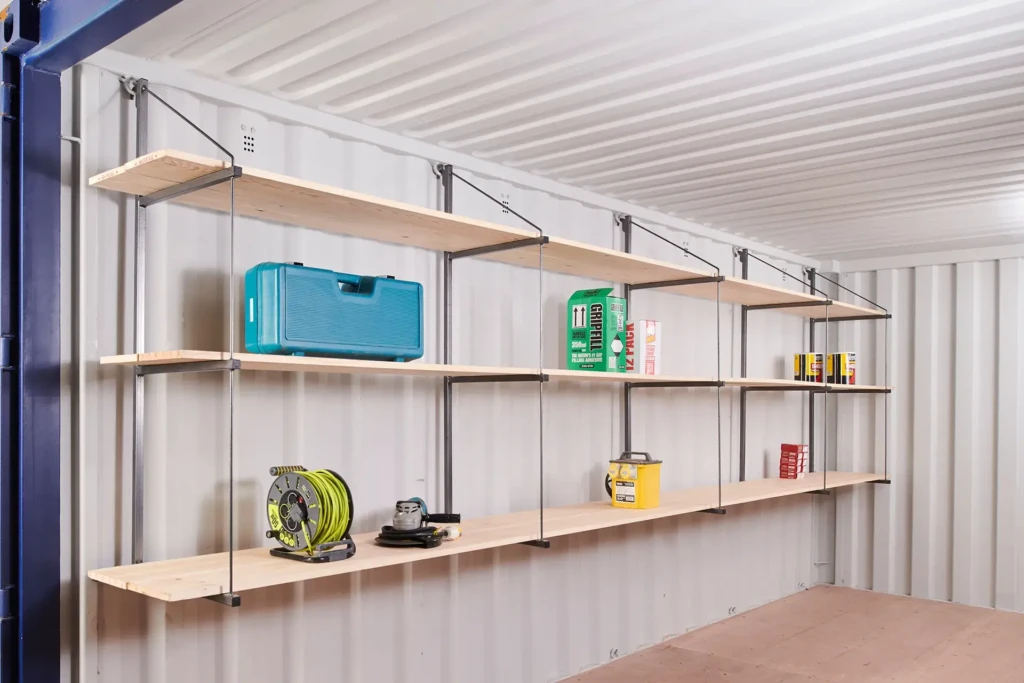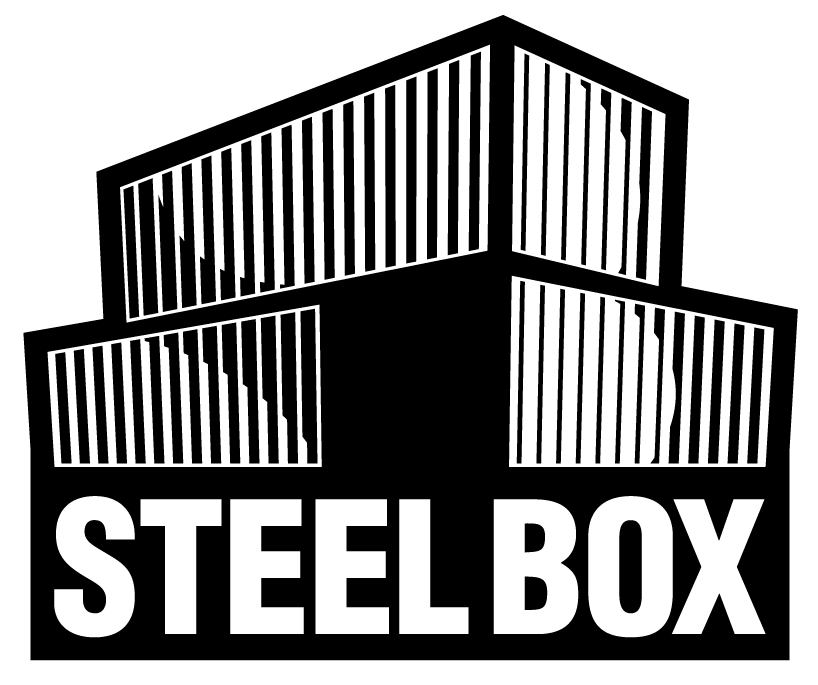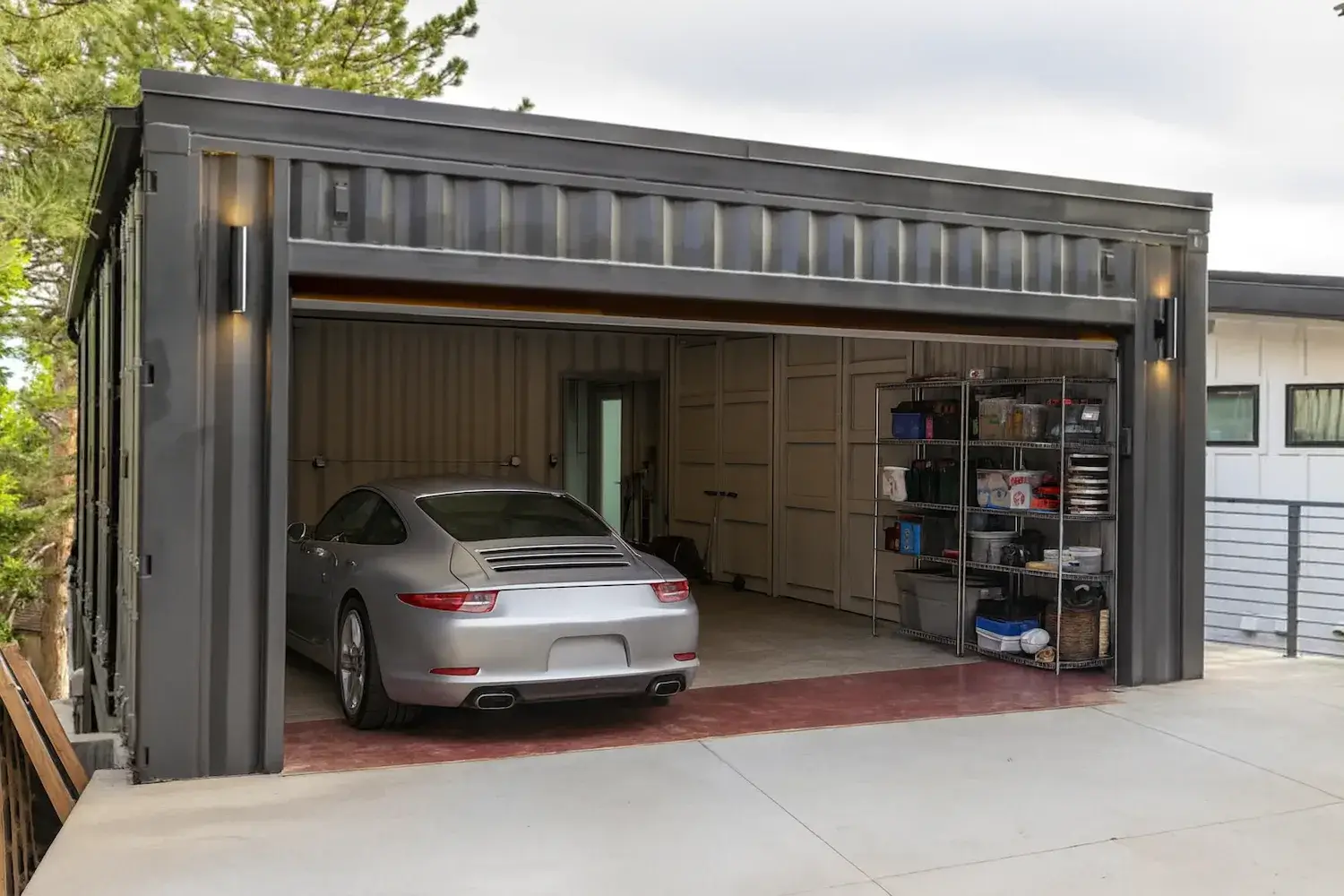Fed up with high construction prices and never-ending contractor delays? You should build a shipping container garage. Shipping container garages are an alternative to the high price and long construction periods of conventional garages, offering a cheap and sturdy solution for those who need a little extra space at their home or business. Garages made from shipping containers are built using the same robust materials that make up cargo containers on international freight ships, and so they can be easily customized into whatever design you can dream up, in a fraction of the time.
In this article, we will go through exactly why shipping container garages could be ideal for you, as well as take a look at some cool design ideas, from single-car garages, to multi-story car parks.
Advantages of a Shipping Container Garage
Affordable
Expect to spend 30-50% less than traditional garage building costs. According to HomeAdvisor, traditional garage can run $35–$60 per square foot, while repurposed containers often come in closer to $20–$35 per square foot depending on customization. With the container you are already starting with a weatherproofed steel shell. You are not building the shell of the garage which removes the framing, siding, and structure cost. Materials and labor are reduced which puts more money in your pocket.
Strong and Built to Last
Shipping containers are built to outlast almost any environment on the planet. 9 of them stacked high on a cargo ship, out in the middle of the ocean, with some of the worst storms the world has to throw at them, they still have to last. They are. You can rest assured that your cars, RV and other valuables will be safe and secure in your corrugated steel container. Corrugated steel is also more resistant to fire, insects and other weather related elements when compared to traditional wood-frame construction. A container garage is also more secure and far less likely to be burgled when shut and locked.
Quick and Easy Construction
Weeks, if not months may elapse before a traditional garage has been completed ready for use. A shipping container garage, on the other hand, can be ready to use in a matter of days. Site prep will take time, as will outfitting the container for your needs. But you are literally starting your building project with the walls, roof, and floor already in place. It is also a lot less disruptive than a traditional building project. Less on-site construction work and crews to manage and work around.
Environmentally Friendly
Repurposed shipping containers for use as a garage prolong the useful life of the roughly 3,500 kg of steel that would otherwise be going to a scrapyard. By recycling these robust boxes, we avoid them going into the scrap market and cluttering scrapyards, and we are not having to supply building materials to the construction industry for new building projects. A shipping container garage is an earth friendly and economical structure, making it a sustainable building project.
Top Shipping Container Garage Ideas
1. The Single-Car Garage

The single container garage is the most simple and effective conversion type.
The single container garage is the most simple and effective conversion type. It entails the minimum amount of work and processes to convert a single 20ft or 40ft container into a weatherproof storage space for your vehicle.
It is also a great option for smaller spaces with limited yard capacity, motorcycle storage, or simply as a workshop. Add shelving, workbenches, tool storage as needed.
Best for: 1 vehicle households, hobbyists, small properties, or a dedicated workshop space.
2. The Double-Wide Garage
Need more space, but don’t want to sacrifice that modern, industrial container aesthetic? Set two containers side-by-side and weld them together. You’ll need to remove one of the long walls on each container and then weld them from the inside out to create a two-car wide garage.
You can add two separate overhead doors for each bay or just one large one. The larger space also makes it easy to add storage bays, workbenches, or even a small office nook.
Best for: Two-vehicle households, garage/workshop hybrids, or when you want more customization options.
3. The Multi-Story Garage
Stack containers for ground-floor parking with office, studio, or storage space above. This option does require some additional structural work (tie-downs, staircase, etc. ), but it’s still twice the space for slightly more than double the price of a single container home. You also get a real conversation piece with this structure that is unlike anything else in your neighbourhood.
Best for: Property with limited real estate, or a combination garage/work space is needed.
4. Shipping Container Carport
Sometimes a full, livable space is not your goal. Maybe all you need is overhead protection from the elements. If that’s the case a container carport could be just the design for your situation. This structure uses two parallel containers as the supporting structure for a roof system that is extended across the span between the two.
The end result is a covered parking area that will keep your vehicles free of the elements while giving you easy access to your vehicles as well as ventilation and airflow.
The value of this build is through the roof because you are never investing 100% into a container build to use as a living space. The containers are only being used as columns to hold up the roof system which means they are left free to remain as full storage units or workshop spaces but also offer value in several ways from one single structure. The open concept also negates any problems with garage door mechanics and also has more leeway in size for larger vehicles or equipment.
Best for: anyone that wants weather protection without the need for full enclosure, any property that could benefit from some coverage over RVs or boats, or builders that want to cover as much square footage as possible with a minimal investment.
5. The Shipping Container Barn
The shipping container barn is used for farms or ranches or when you have the need to store a large amount of equipment. When more than one container is used in combination with the traditional style of a barn, it becomes a container barn. The containers make up the sides while the rest of the structure includes the high, pitched roof that is standard on a barn.
Containers in this use provide security and durability, while the traditional barn structure allows for the tall, open space that is the classic image of a barn.
Uses can range from farms and ranches to equipment storage or agricultural uses or even classic car storage. The containers provide lockable space that can be used for more valuable tools or supplies.
Best for: Farms and ranches or other large equipment storage, agricultural uses, or anyone needing a lot of covered space with lockable secure storage.
6. Specialized & Custom Garages
Don’t want to sacrifice style? With a custom container garage, the design possibilities are truly endless. Think: glass garage doors that showcase your prized possession, open sided containers for a modern car gallery, or container combinations at creative angles for a custom architectural design.
Projects range from high end finishes like polished concrete floors and designer lighting with climate control to hydraulic doors that raise the entire wall. Some custom designs even add living space above or next to the garage. The possibilities for custom container garages are only limited by your imagination.
Best for: Luxury car collectors, architecture enthusiasts, those looking for a showpiece garage or anyone wanting to make a statement with their property.
Project Planning: What to Consider
Local Codes and Permits
Zoning and building codes can vary dramatically from one municipality to the next. Container buildings are much more common than they used to be, but you might find yourself in a region that is particularly forward-thinking or (more likely) behind the curve with regard to their acceptance. Foundation requirements, setbacks, and even finishing requirements can also vary. Make sure to do your research before falling in love with a design so that you will have a good idea of what you can and can’t do.
Foundation and Site Prep
Make sure that your building site is suitable for a container structure before you get too far along in the process. Containers are extremely sturdy but require a flat, level, and solid foundation in order to be properly supported. Options range from simply setting concrete blocks at each corner (for a temporary setup) to pouring a full concrete slab to installing a pier foundation. Your local climate, soil conditions, and how you plan to use the structure will inform your choice.
Insulation and Ventilation

Steel is an excellent conductor of heat. That’s great for structural purposes, but if you plan to use the garage year-round, you’ll probably want to insulate it. Without insulation your container is an oven in the summer and a freezer in the winter. Spray foam insulation is a great option for a container building as it will provide both a thermal and moisture barrier. Keep in mind ventilation, whether passive vents or powered exhaust fans, is also important for reducing condensation buildup and keeping your space comfortable.
Managing Moisture and Condensation
Condensation is a significant issue in shipping container garages, as steel containers are susceptible to condensation due to temperature swings and seasonal changes. Warm, humid air can condense with cold steel walls and ceilings, causing condensation and dripping inside the garage. This problem is most common in areas with high humidity and extreme temperature fluctuations. To address this, ventilation is crucial, with turbine vents or powered exhaust fans recommended for at least two roof vents on a 40-foot container. Insulation, such as spray foam, can prevent condensation by keeping warm air from reaching cold steel surfaces. Additionally, adding a moisture barrier, especially for sensitive equipment, can help control moisture levels. Failure to do so can lead to rust issues, mold, and an unpleasant working environment.
Doors, Windows, and Customizations

A container garage will likely need some customization to really make it your own. Roll up doors are a common choice for the main garage door as they’re tough and space saving. Access doors can be added to create personal entry points as well. Windows can provide natural light and additional ventilation. Of course there’s a lot you can do on the interior, too, with electrical, shelving, workbenches, etc.
Turn Key Process: From Idea to Reality
Step 1: Planning and Design
Before the project begins, you must have a clear picture of the desired end use for your garage. Will it be used for cars only, or do you need a workspace for a workshop or hobby? How many vehicles do you want to have the ability to store? Do you want or need additional storage space? Size the unit to accommodate these needs, as well as to determine what configuration of doors is needed. Plan any customization or special features you may want as well. It is much easier to customize a container before delivery than to make changes afterwards.
Step 2: Sourcing Your Container(s)
Containers come in many different conditions and at a variety of price points. A “one-trip” or like-new container will be at the higher end of the cost spectrum. There is good savings to be had with used containers, but you still need to make sure it is structurally sound. Inspect the container for rust, wear to the floors and door seals. Work with a reputable supplier that can handle the container delivery and provide some assurance of the condition of the unit that you receive.
Step 3: Site Prep and Foundation
Site preparation is your next step. Clear, level and ensure proper drainage away from the foundation. Install the desired foundation system. This can range from concrete piers to gravel pad to full concrete slab. If you plan on running any underground utilities, this is the time to do it as well. It is much more difficult to snake electrical conduit through the walls after the container is in place.
Step 4: Delivery Day
Verify the truck can access the site and that cranes or tilt-bed trailers will have clearance. Trim branches and power lines that overhang the foundation. Clearly mark foundations. Arrange for helpers to guide placement – moving containers once delivered is costly.
Step 5: Customize
Customize it to your needs. Cut out openings for doors and windows (hire a pro if you plan to make structural changes). Add insulation, run electrical, install lighting and finish interiors as you see fit.
The Bottom Line
Shipping container garages are the perfect blend of strength, low cost and adaptability. They’re quicker to install, kinder to the environment and infinitely more flexible. Need simple storage for your cars and bikes, or something to wow the neighbours? Containers provide sensible, no-nonsense answers that traditional builds can’t match.Keen to get your container garage project underway? Talk to our shipping container experts for a free consultation and custom quote. We’ll walk you through every step of the process to ensure your project is far more than you ever expected, and never trashes the budget.





